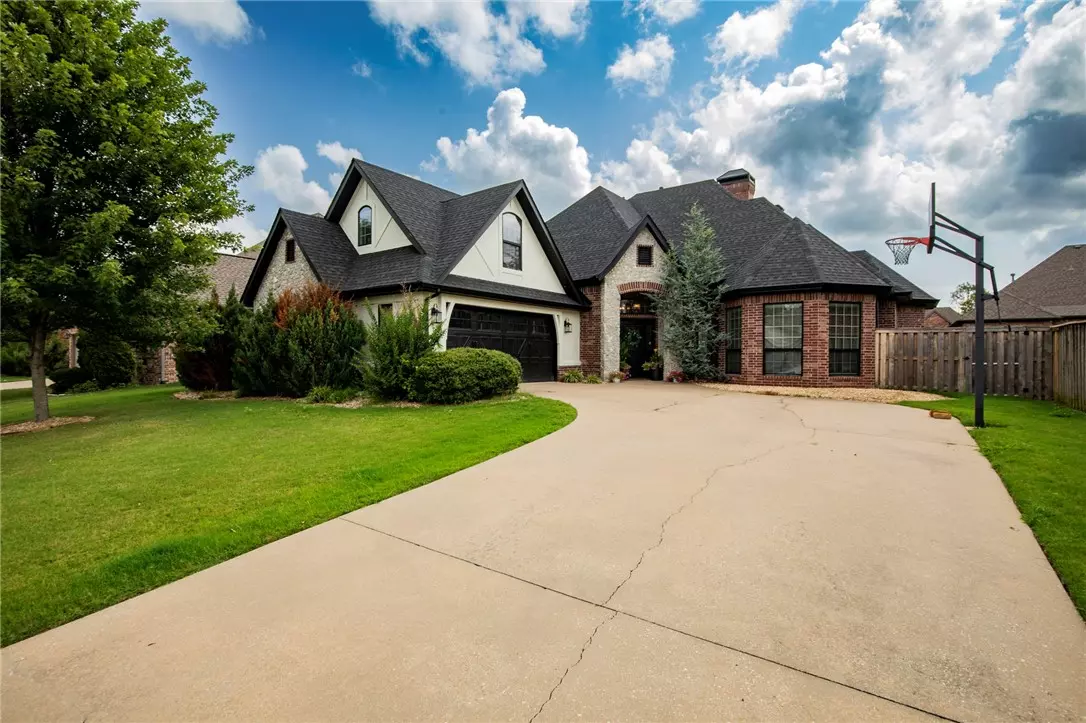$700,000
$715,000
2.1%For more information regarding the value of a property, please contact us for a free consultation.
1610 NE Rock St Bentonville, AR 72712
4 Beds
3 Baths
2,803 SqFt
Key Details
Sold Price $700,000
Property Type Single Family Home
Sub Type Single Family Residence
Listing Status Sold
Purchase Type For Sale
Square Footage 2,803 sqft
Price per Sqft $249
Subdivision Chapel Hill
MLS Listing ID 1282637
Sold Date 10/17/24
Style French Provincial
Bedrooms 4
Full Baths 2
Half Baths 1
Construction Status Resale (less than 25 years old)
HOA Fees $83/qua
HOA Y/N No
Year Built 2005
Annual Tax Amount $4,325
Lot Size 9,147 Sqft
Acres 0.21
Lot Dimensions 75 X 120
Property Sub-Type Single Family Residence
Property Description
Welcome to this amazing home in the sought-after Chapel Hill neighborhood of Bentonville, AR! This charming 4-bedroom residence features a versatile layout with an office, a dining room, and a 4th bedroom/bonus room. The expansive decks off the kitchen and primary bedroom provide perfect spaces for outdoor entertaining and relaxation.
Ideally situated, this home offers a quick walk to the clubhouse and pool, and is close to popular attractions like Crystal Bridges, Amazeum, and Orchards Park. Enjoy the convenience of a short 3-minute drive to downtown Bentonville, I-49, or the Wal-Mart Home Office.
For outdoor enthusiasts, the Slaughter Pen Trail and many other trails are just a quick bike ride away, offering endless opportunities for adventure. Discover the perfect blend of charm, convenience, and location in this beautiful Chapel Hill home!
Location
State AR
County Benton
Community Chapel Hill
Zoning N
Direction NE J St (entry to new WM Campus), head north on J St, past Crystal Bridges/Amazeum/Whole Health Institute. Rt on Tiger, left on NE Chapel Hill Dr, left on NE Woodland Ave, left on NE Greenbrier Rd, Right on NE Rock St. House is on the right.
Rooms
Basement None
Interior
Interior Features Ceiling Fan(s), Central Vacuum, Eat-in Kitchen, Granite Counters, Programmable Thermostat, See Remarks, Walk-In Closet(s), Wired for Sound
Heating Central, Gas
Cooling Electric
Flooring Carpet, Ceramic Tile, Wood
Fireplaces Number 1
Fireplaces Type Gas Log, Living Room
Fireplace Yes
Window Features Vinyl,Blinds
Appliance Counter Top, Dishwasher, Exhaust Fan, Electric Oven, Gas Cooktop, Disposal, Gas Water Heater, Microwave, Plumbed For Ice Maker
Laundry Washer Hookup, Dryer Hookup
Exterior
Exterior Feature Concrete Driveway
Parking Features Attached
Fence Partial, Privacy, Wood
Pool Pool, Community
Community Features Clubhouse, Playground, Trails/Paths, Near Fire Station, Near Schools, Park, Pool, Shopping, Sidewalks
Utilities Available Cable Available, Electricity Available, Natural Gas Available, Phone Available, Sewer Available, Water Available
Waterfront Description None
Roof Type Architectural,Shingle
Street Surface Paved
Porch Deck
Road Frontage Public Road
Garage Yes
Building
Lot Description Cleared, City Lot, Landscaped, Near Park, Subdivision
Story 2
Foundation Slab
Water Public
Architectural Style French Provincial
Level or Stories Two
Additional Building Storage
Structure Type Brick,Rock,Stucco
New Construction No
Construction Status Resale (less than 25 years old)
Schools
School District Bentonville
Others
HOA Fee Include Other
Security Features Fire Sprinkler System,Smoke Detector(s)
Special Listing Condition None
Read Less
Want to know what your home might be worth? Contact us for a FREE valuation!

Our team is ready to help you sell your home for the highest possible price ASAP
Bought with Fathom Realty





